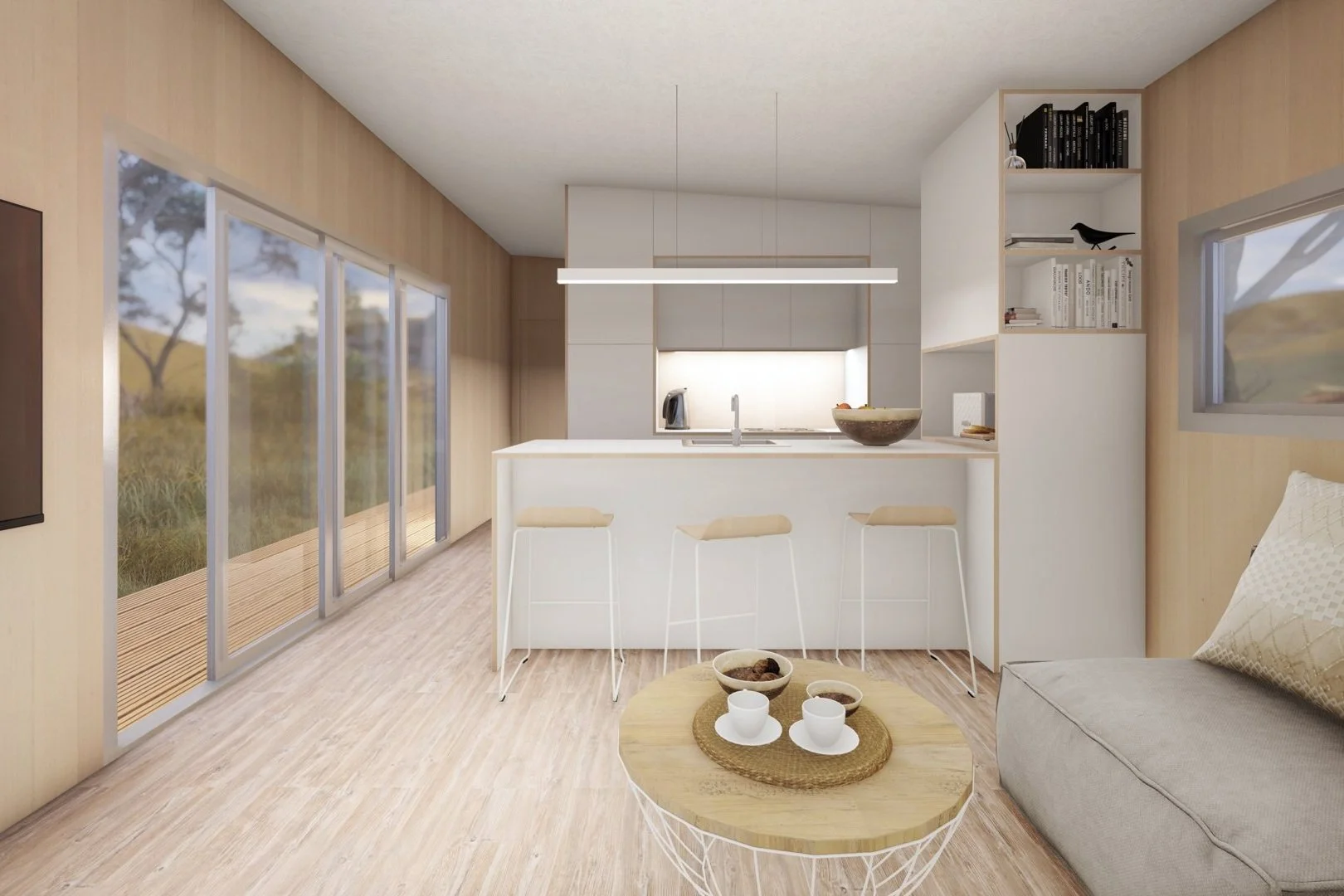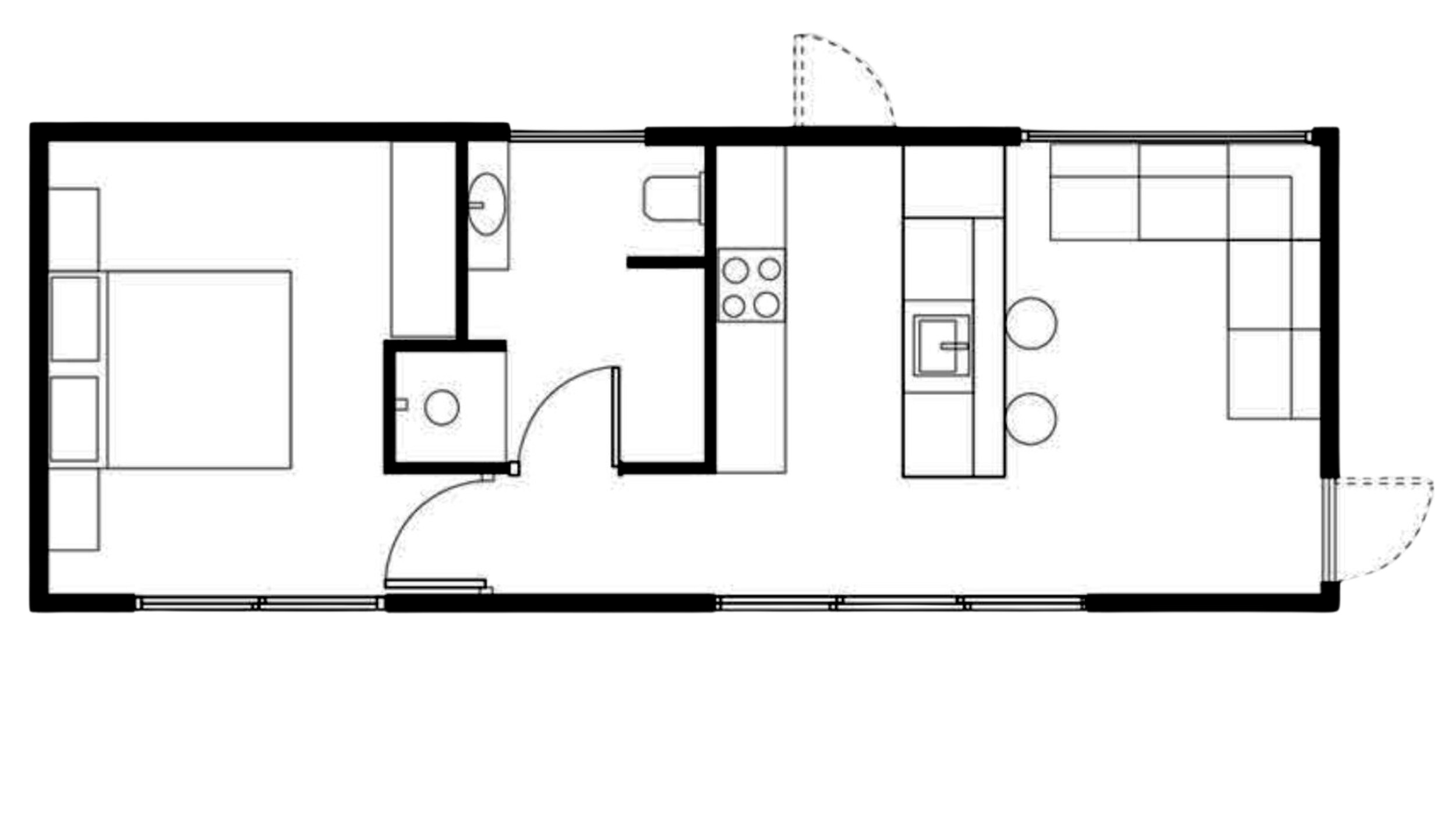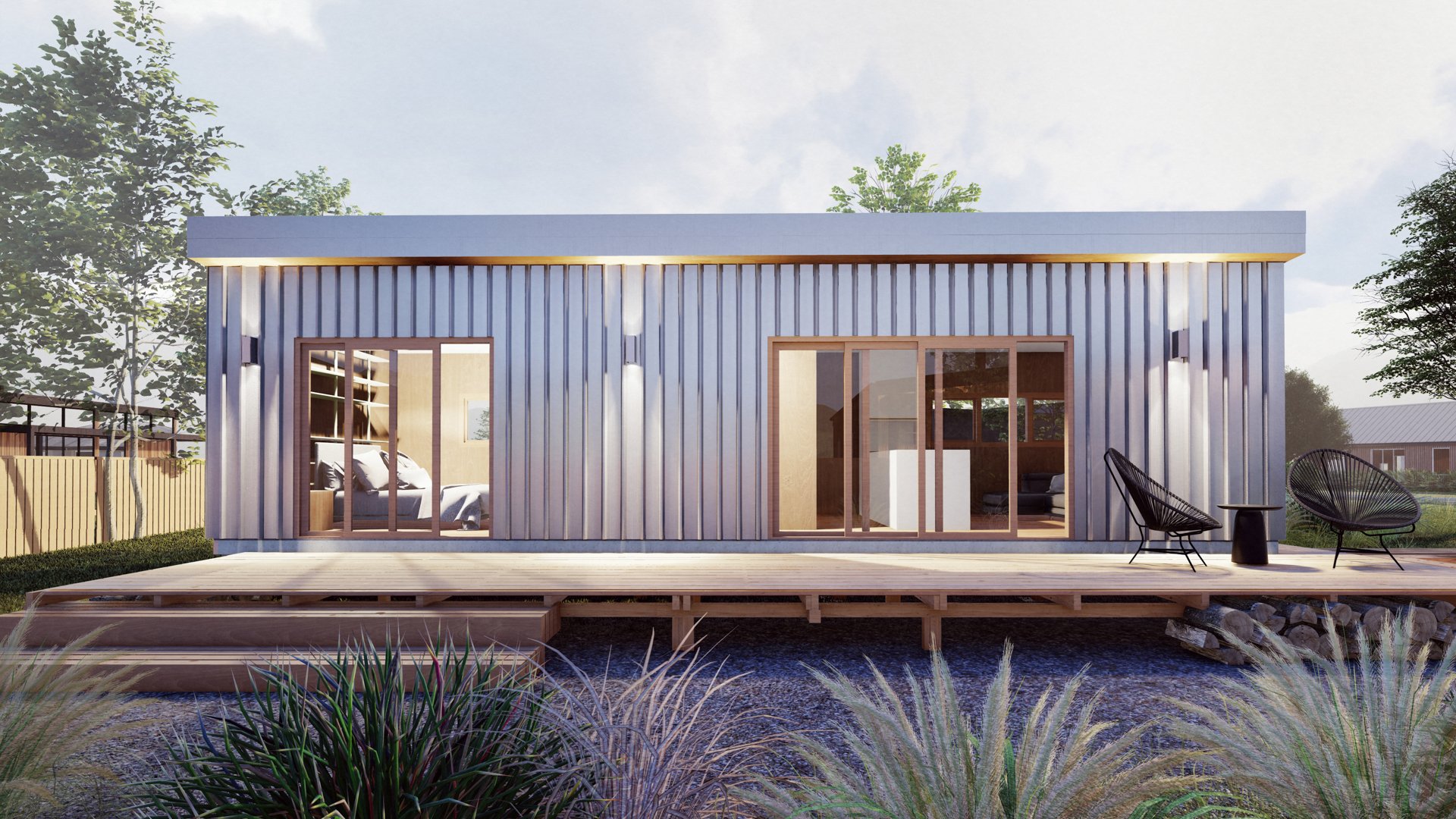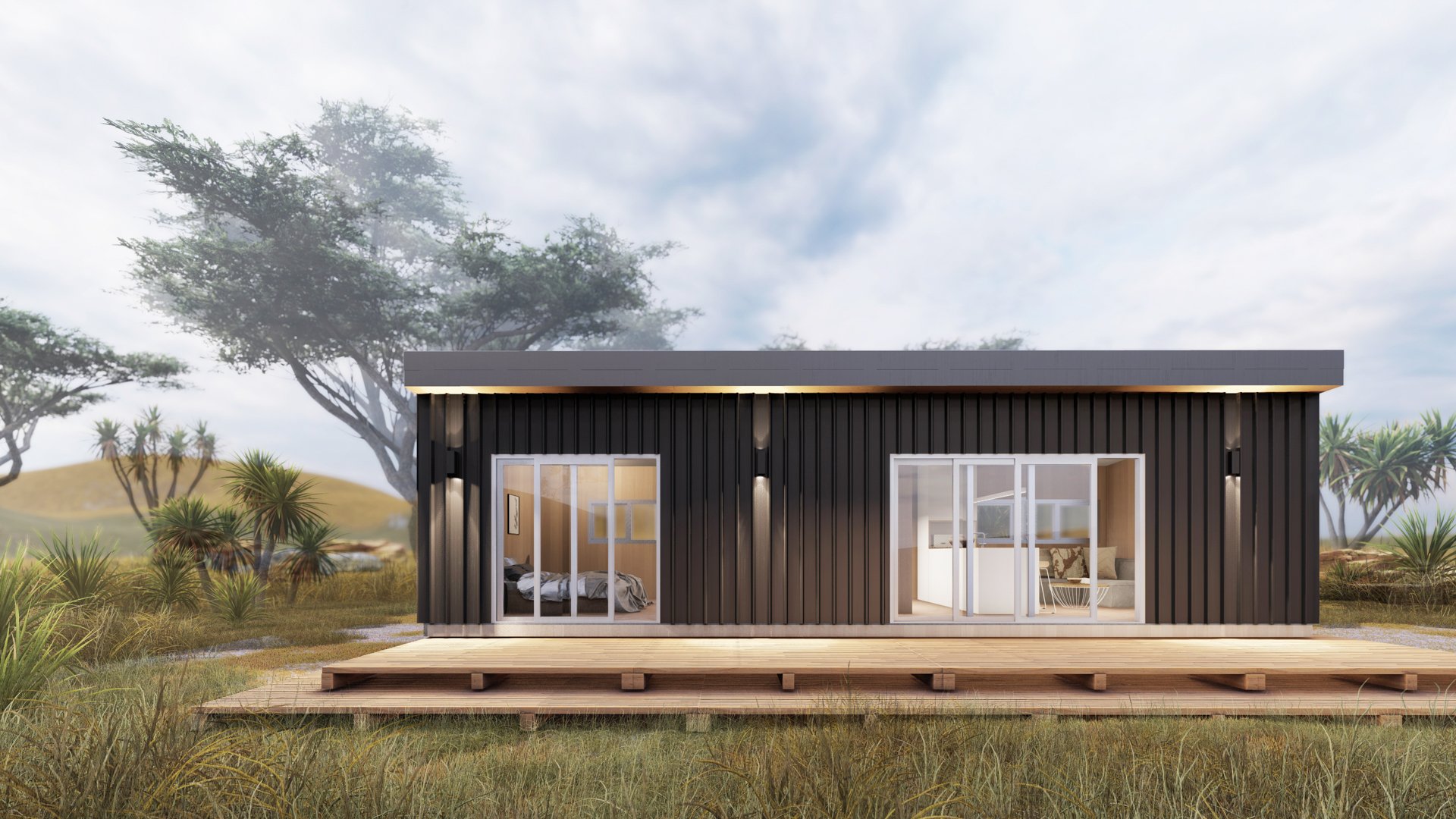
TYLER & Peggy
The Tyler and The Peggy are crafted to exceed the New Zealand Building Code in key areas, including insulation, glazing, and airtightness. Built with the same high-quality materials and expert craftsmanship as larger homes, they deliver exceptional durability and comfort. We offer flexible construction methods tailored to suit diverse environments—whether coastal, mountainous, or urban—and accommodate a range of budgets.
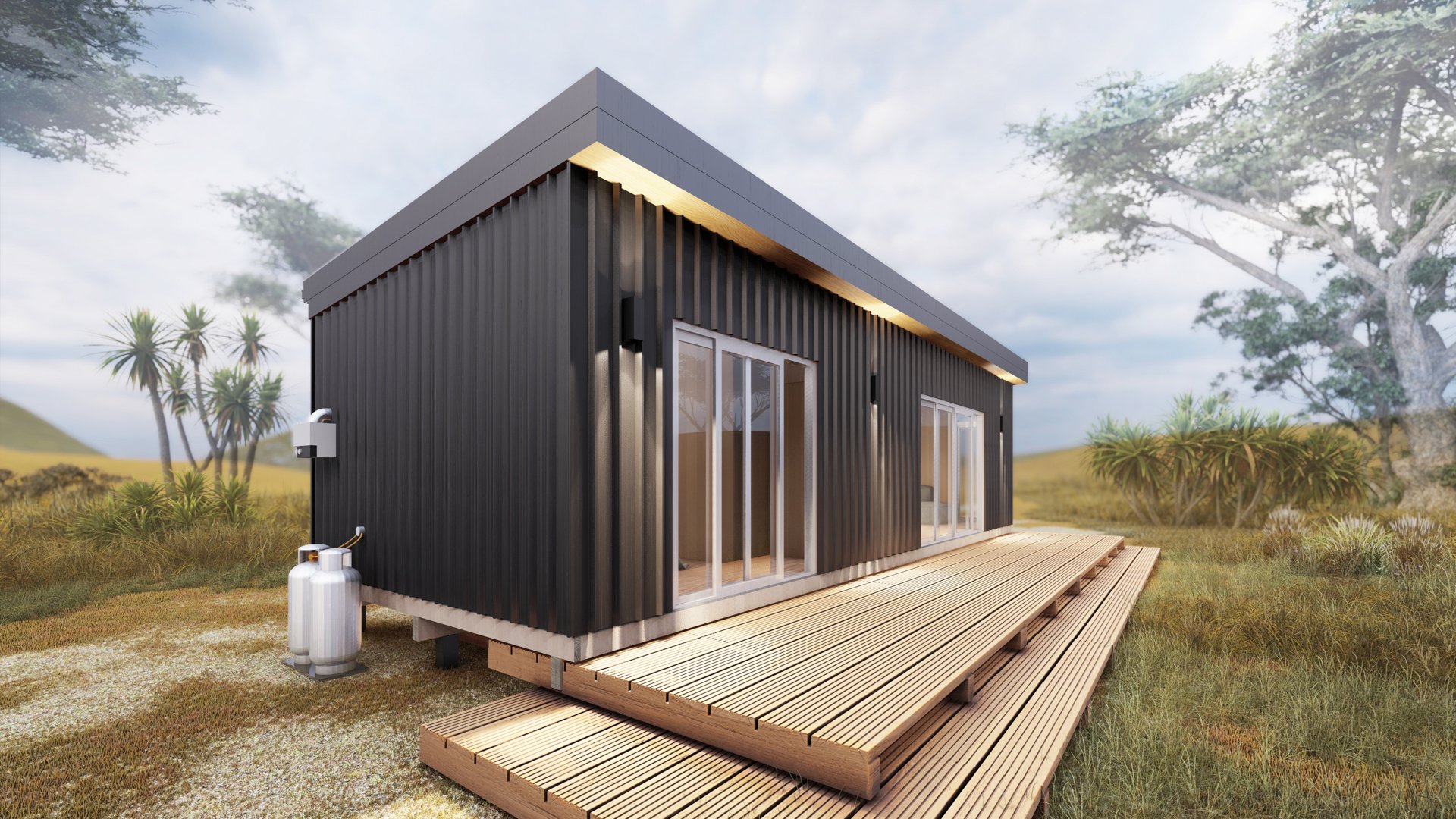
NEW ZEALAND BUILT
These homes are designed to withstand the full range of New Zealand's environmental challenges, from intense sun and heavy rain to strong winds, extreme temperatures, earthquakes, snow, and salt spray. Built locally by skilled craftspeople, they meet or exceed the New Zealand Building Code, ensuring durability and quality you can trust.
TRANSPORTABLE
These homes are our largest single-storey designs that can be transported on a loader without requiring an oversize house-moving permit. While they can be built on wheels for easy mobility around your site, they are primarily designed to be placed on permanent foundations, such as piles or a concrete slab, ensuring stability and longevity.
Standard Inclusions
Tyler
Exterior Claddings: NZ Colorsteel cladding, standard colour range
Interior Linings: Plywood, painted or varnished
Subfloor: Timber framing
Insulation:
Subfloor - polystyrene
Walls - glass wool batts
Ceiling - PIR board (super insulating rigid foam board)
Doors and Windows: Double glazed, thermally broken aluminium doors and Windows in a wide range of colours
Flooring: Vinyl planks or carpet
Plumbing: Gas hot water, mains water connection, waste water outlet below floor
Mobility: Designed to be shipped on a loader not requiring a special oversize freight permit
Power: 16A or 34A caravan plug, fully wired with LED downlights (Tyler), wall/ceiling mounted lights (Peggy), power points, exterior light
Heating: Electric panel heater
Levelling/Foundations: Can be placed on compacted gravel, concrete, timber or steel piles. The houses can also remain mobile on a trailer, with feet and tie-downs like our smaller models.
Peggy
Exterior Claddings: Exterior Paint System
Interior Linings: Interior paint system
Subfloor: Select SIP Structural Insulated Panels
Insulation:
SelectSIP Structural
Insulated Panels
Customisation
Tailor Your Tiny Home to Your Specific Needs
Creating a tiny home that perfectly suits your lifestyle is simple with our flexible system. Below is a list of customisation options to get you started, but if there’s something specific you have in mind that isn’t listed, just let us know—we’re here to make it happen!
Interior configuration
Bedroom size
Kitchen inclusions
Bathroom specifications
Extra windows and doors
Heating
Heat pump
Gas or diesel heater
Wood burning stove
Insulation
Sheep wool, rockwool, polyester batts,
SelectSIP (standard in Peggy)
Off-grid services
Water collection
Solar electricity
Flooring
Vinyl, carpet, cork, timber
Greywater disposal
For kitchen and bathroom waste water:
Allflow greywater filtration system (council approved in some areas)
Doors and windows
PVC
Timber joinery
Toilet and blackwater disposal
Flushing
Composting
Incinerating
Homebiogas
Framing
Timber framing (standard for Tyler),
Light gauge steel framing,
SelectSIP (standard for Peggy)
Interior linings
Plywood (standard in Tyler)
Grooved MDF
SelectSIP (standard in Peggy)
Claddings
Steel cladding (standard on Tyler),
Timber or fibrecement weatherboards
Lightweight insulated vinyl weatherboards
SelectSIP painted (standard on Peggy)
Council compliance
Code Compliance Certificate
(CCC) (standard for Tyler)
where building consent is required
Ready for Council consent
We’ve created architectural drawings that are ready to go directly to Council if you decide to place your Tyler home on foundations with full building consent.
Even better, this design aligns with the government’s proposed exemption from building and resource consents for "Granny Flats" under 60 m², set to take effect from mid-2025 (conditions apply). This means less red tape and more freedom to bring your vision to life!
Peggy
Tyler
Tyler 2 bedroom
Tyler with pod
Pod shown as bedroom with mud room, but can be completely customised in size and design
38 sqm interior space
10.7m (L) x 4.4m (W)
1 o r 2 bedroom options
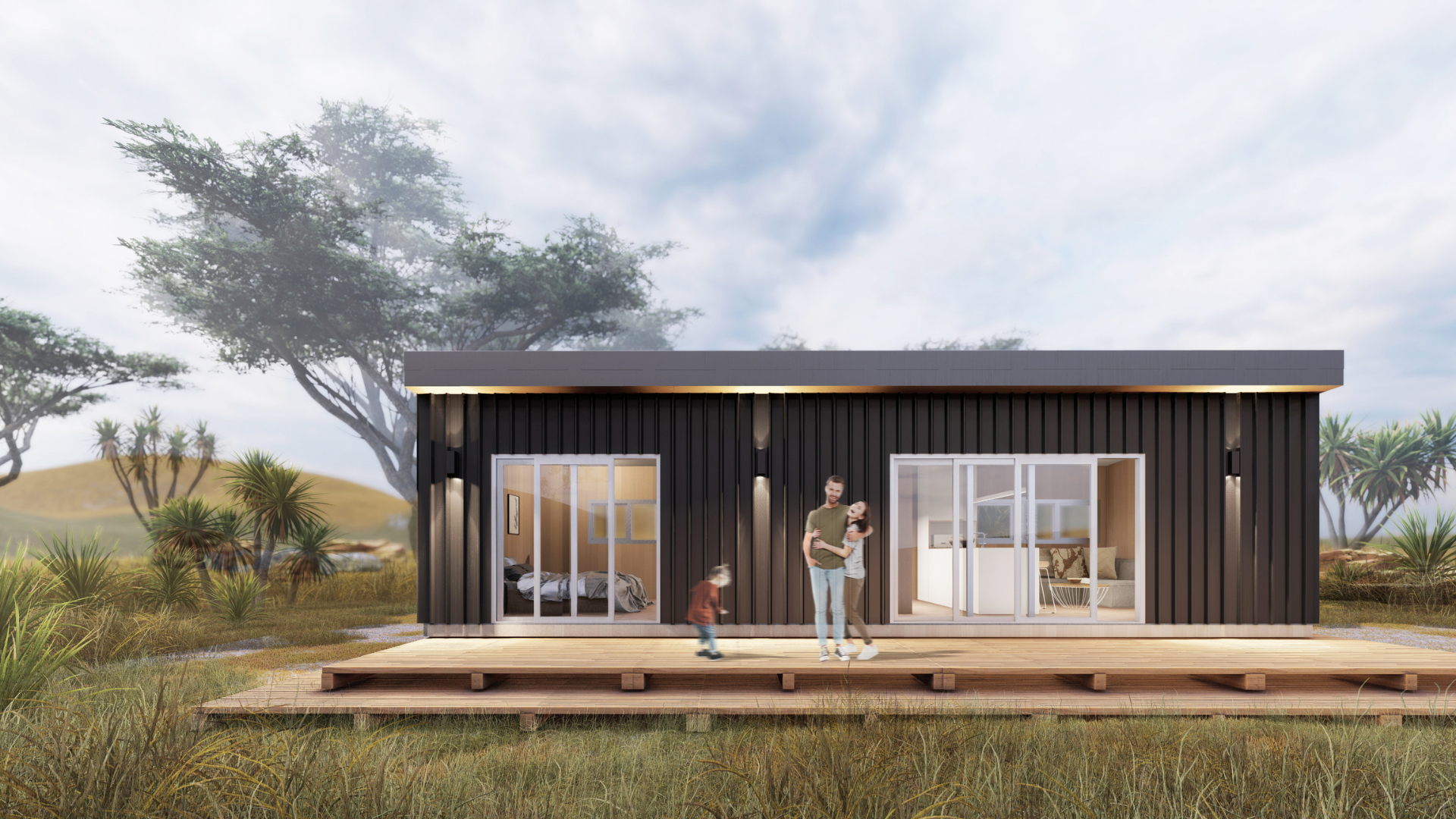

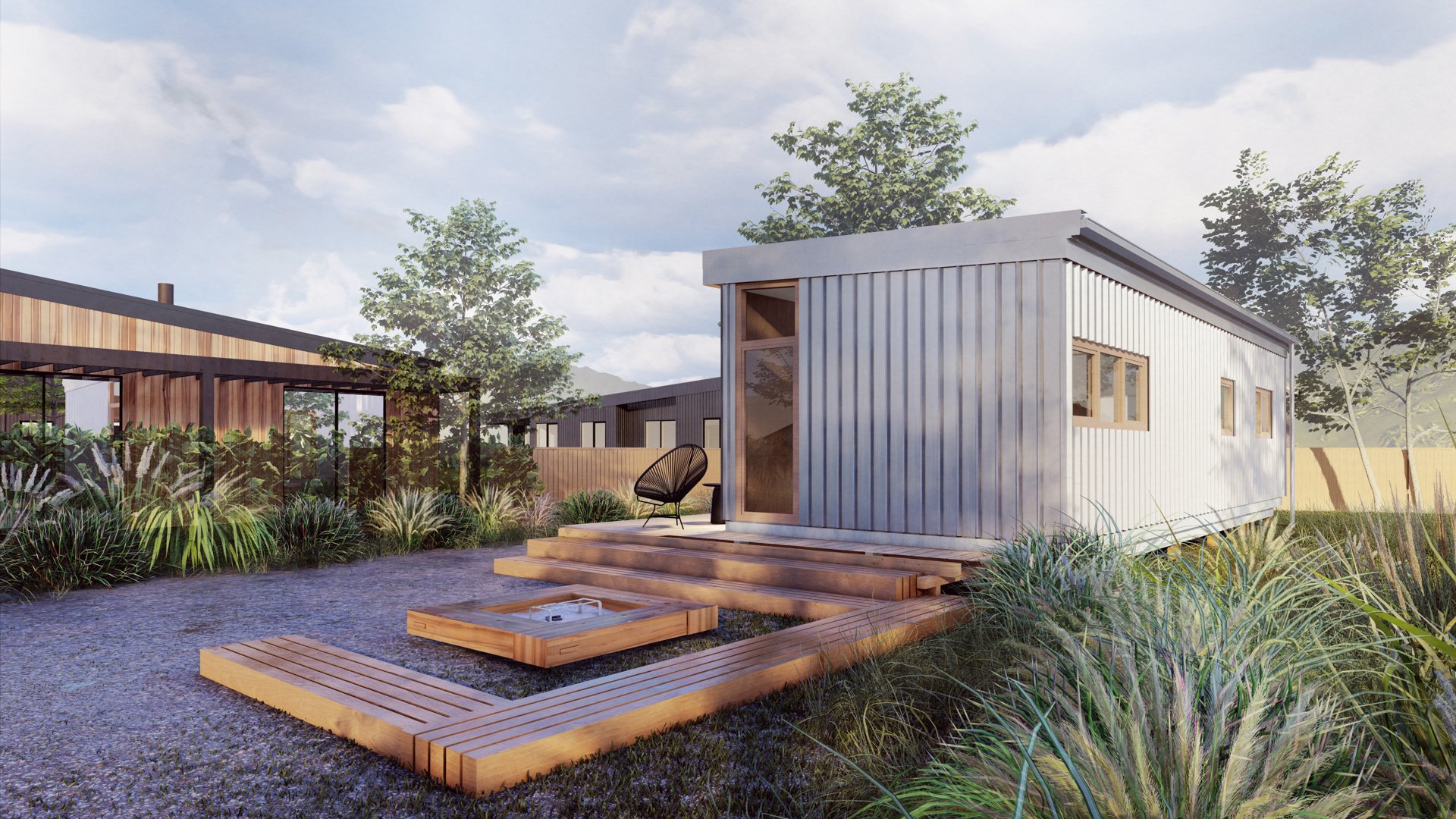
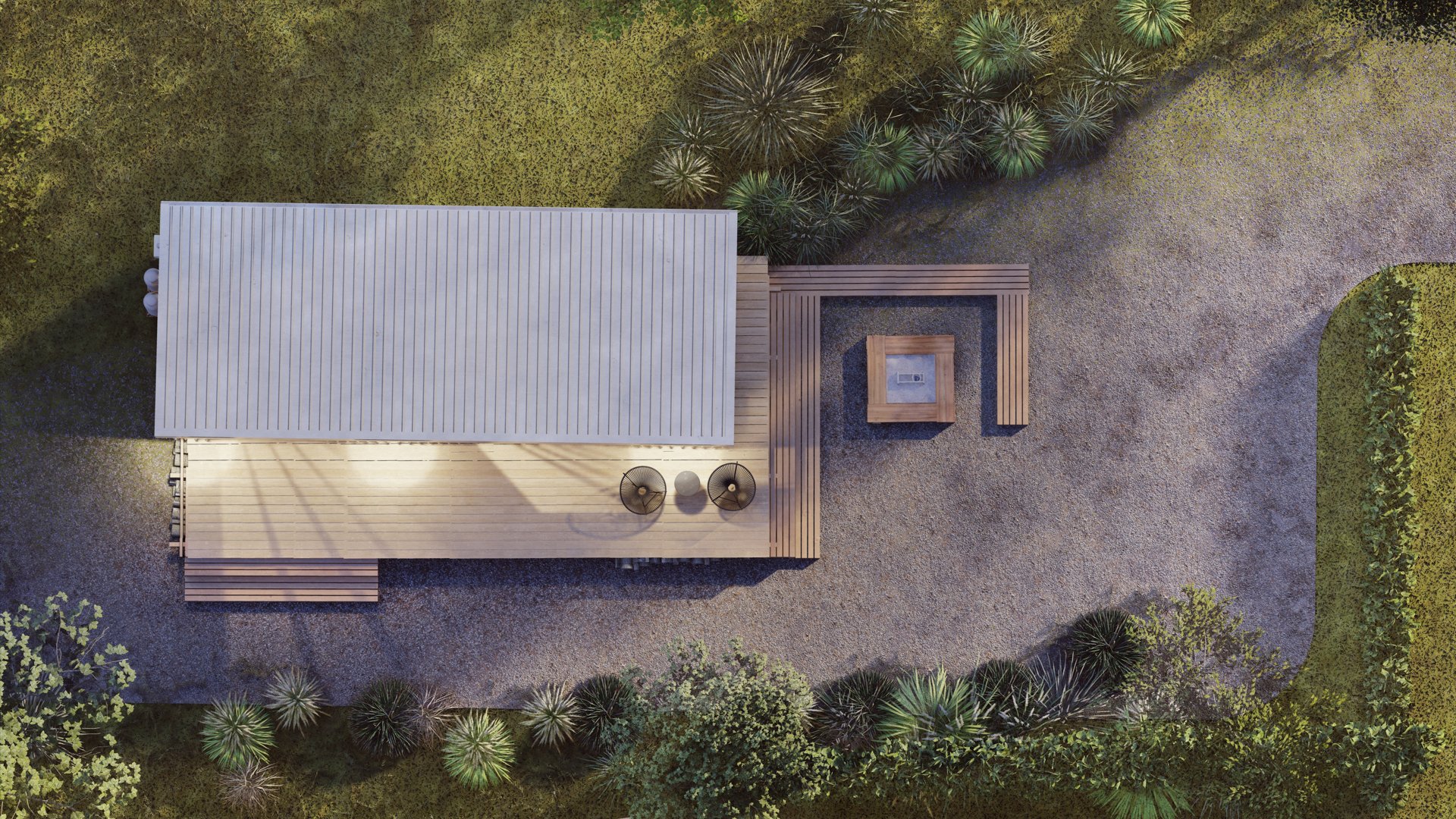
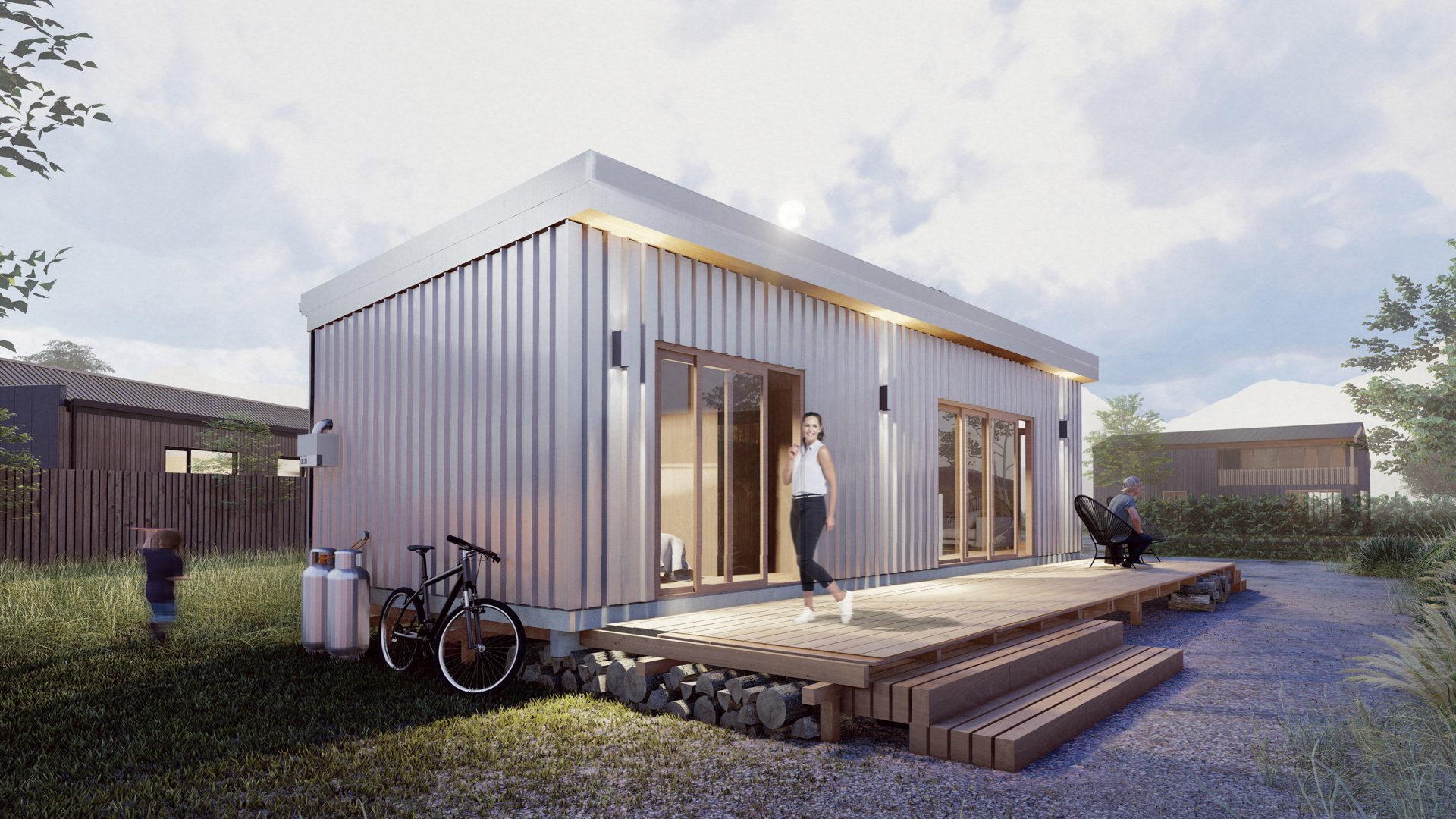
Peggy
45 sqm interior space
12m (L) x 4.2m (W)
Exterior walls from
SelectSIP

