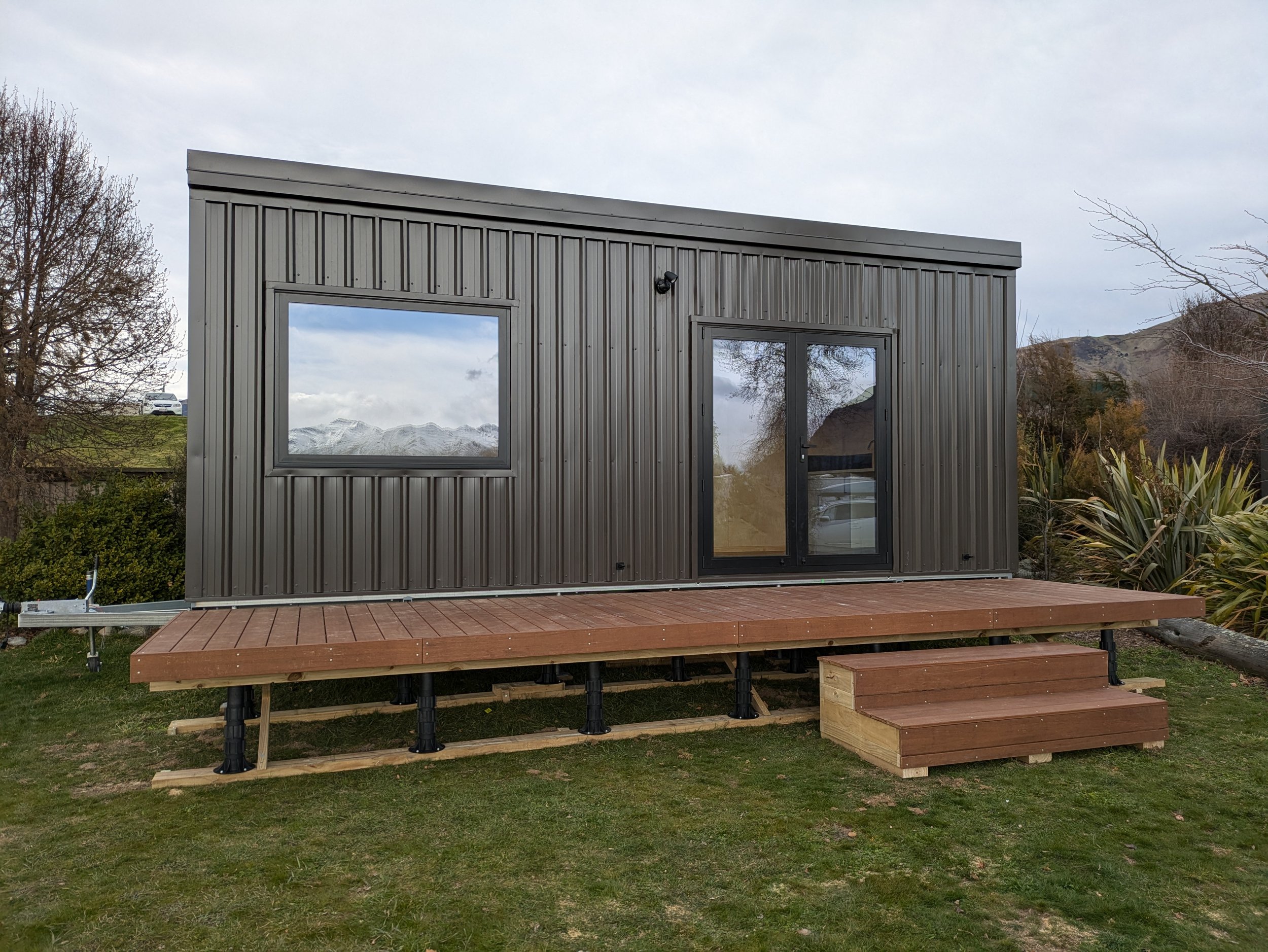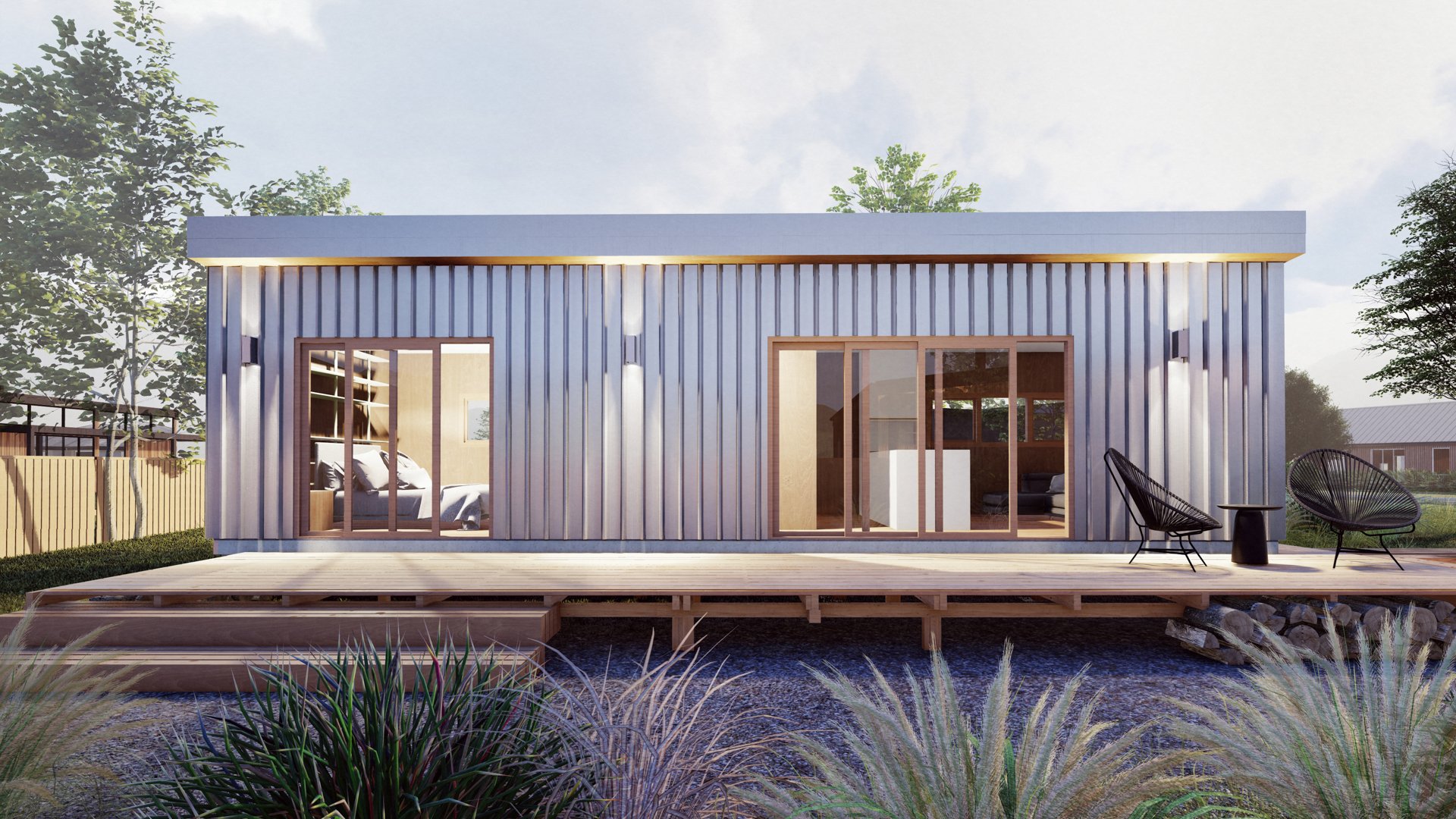
Douglas & Mackay
The Douglas and the McKay models are premium mobile accommodation units, offering high-end quality at a competitive price. With stylish designs that work beautifully as upmarket Airbnb cabins on scenic properties, they provide an ideal getaway experience. Customisable colour options allow them to blend seamlessly into their surroundings. Versatile and practical, these units are just as suited to rural settings or backyards, making them perfect for accommodating workers or family members.

CUstomised
You're in complete control when it comes to personalising your home. Choose your preferred colours, textures, and optional features, such as a deck, pergola, fireplace, or customised kitchen layout. You can even tailor the size of doors, windows, and bedrooms to suit your unique needs and style.
MOBILE
All units are fully road-legal caravans, designed for easy towing behind a ute or truck due to their compact size and lightweight construction. Alternatively, they can be placed on foundations and receive building consent for a more permanent setup.
Standard Inclusions
Exterior Cladding: Durable NZ Colorsteel, standard colour range.
Insulation:
Subfloor: Polystyrene
Walls: Glass wool batts
Ceiling: High-performance PIR foam board
Interior Linings: Painted or varnished plywood.
Flooring: Choice of vinyl planks or carpet.
Heating: Electric panel heater for year-round comfort.
Power: 16A caravan plug, fully wired with LED downlights, power points, and exterior light.
Plumbing: Electric hot water, mains water connection, and below-floor wastewater outlet (for models with kitchen or bathroom).
Mobility: Road-legal trailer with a 3.6-tonne load capacity, fully warranted.
Subfloor: Treated plywood on a galvanised steel or timber platform.
Levelling and Foundations: Adjustable feet for levelling on firm, flat ground; tie-down lugs for anchoring against wind and earthquakes.
Tailor Your Tiny Home to Your Specific Needs
Creating a tiny home that perfectly suits your lifestyle is simple with our flexible system. Below is a list of customisation options to get you started, but if there’s something specific you have in mind that isn’t listed, just let us know—we’re here to make it happen!
Doors and Windows
Aluminium (Standard)
PVC
Timber
Claddings
Colorsteel (Standard)
Timber weatherboards
Exterior Add-ons
Timber deck
Pergola or awning
Outdoor shower or bathtub
Insulation
Sheep’s wool
Rockwool
Polyester batts
Interior Linings
Grooved panels (painted)
Interior Configuration
Custom kitchen design and appliances
Tailored bathroom layouts
Bedroom arrangements and wardrobe options
Additional windows and doors
Flooring
Vinyl (Standard)
Carpet
Cork
Timber
Heating Options
Electric wall panels (Standard)
Heat pump
Gas or diesel heater
Wood-burning stove
Council Compliance
Code Compliance Certificate (CCC) if building consent is required
Toilet and Blackwater Disposal
Flushing toilet (Standard)
Composting toilet
Incinerating toilet
HomeBiogas system
Structural Framing
NZ timber framing (Standard)
Light gauge steel framing
Structural insulated panels (SIPs)
Mobility Options
Road-legal trailer (Standard)
Wheels for on-site use only
Pile foundations instead of wheels
Off-Grid Services
Rainwater collection
Solar electricity system
Greywater disposal: Allflow greywater filtration system (council-approved in some areas)
High end finishes
The varnished plywood standard finish gives a cosy feel. Painted and/or grooved walls can lend a touch of charm. Flooring options include timber, cork, ceramic tiles, vinyl planks or carpet. Heating can be electric, gas, heat pump, or wood fire.
Douglas Without bathroom
Mackay with bathroom
Mackay 7.6
18.7 sqm interior space
7.6m (L) x 3.1m (W)
•Queen sized bedroom
•Wardrobe
Kitchenette
Bathroom
Mackay 8.0
•19.7 sqm interior space
8m (L) x 3.1m (W)
Queen sized bedroom
Large wardrobe
Full size Kitchen
Bathroom



Douglas 7.0
17.1 sqm interior space
7m (L) x 3.1m (W)
Queen sized bedroom
Large wardrobe
Kitchen + breakfast bar
Douglas 7.4
18.2sqm interior space
7.4m (L) x 3.1m (W)
Flexible King/Twin configuration
Wardrobe
Kitchen + breakfast bar
Douglas 8.0
19.7 sqm interior space
8m (L) x 3.1m (W)
Two bedrooms
Wardrobe
Kitchen









