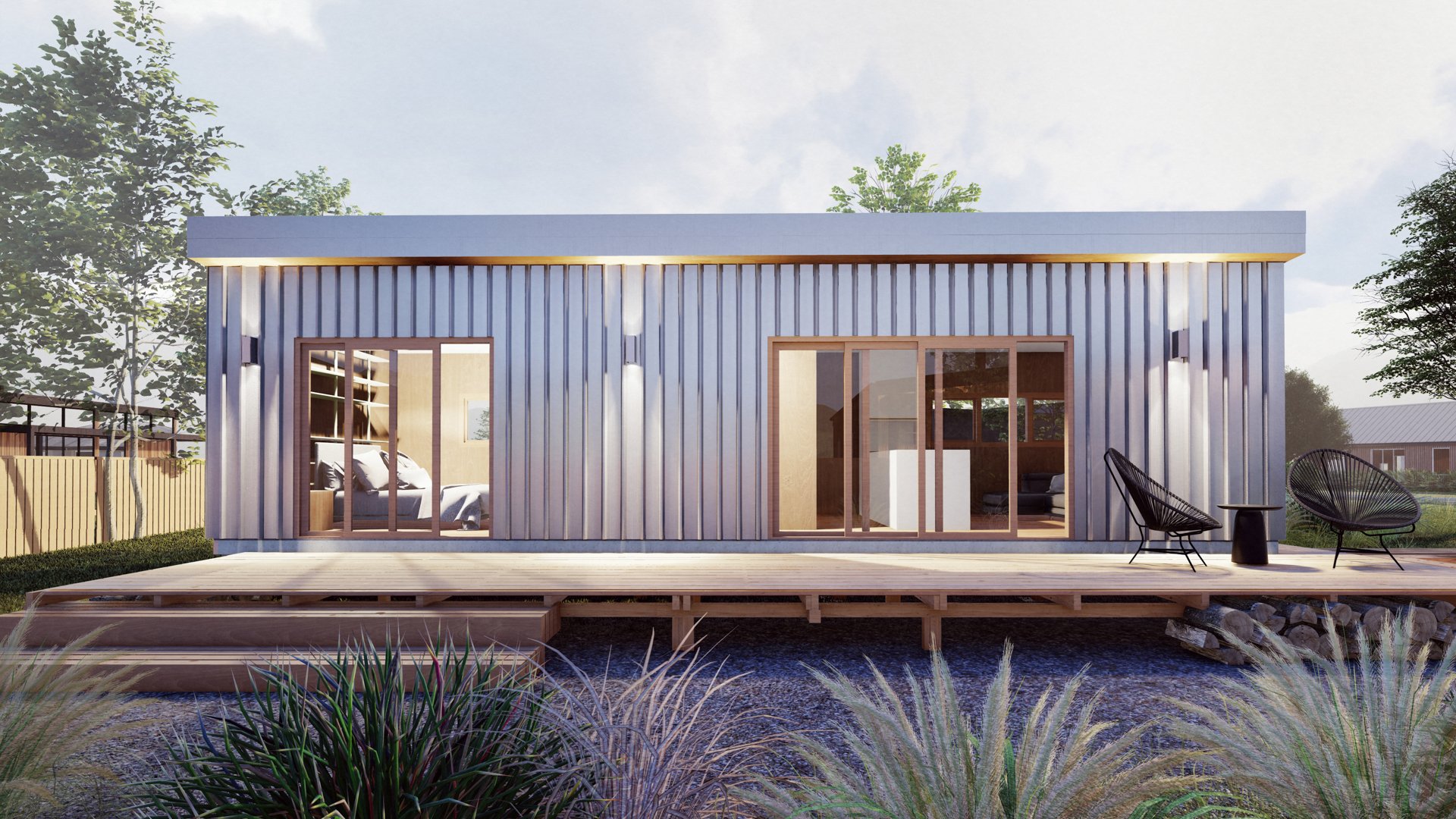
Mintaro
The Mintaro pushes the boundaries of what's possible within New Zealand road regulations, redefining tiny home living. This Tiny Home on Wheels comfortably accommodates 2 adults and 2 children for everyday living and can host up to 8 guests as a spacious Airbnb option.
With a clever trailer design and the use of lightweight, high-quality materials typical of New Zealand residential construction, the Mintaro stands out among tiny homes for its durability and innovation. Its specifications not only meet but exceed the NZ Building Code, and it’s even eligible for building consent if needed. This is a home that delivers big possibilities in a compact, mobile package.
NEW ZEALAND BUILT
These homes are designed to withstand the full range of New Zealand's environmental challenges, from intense sun and heavy rain to strong winds, extreme temperatures, earthquakes, snow, and salt spray. Built locally by skilled craftspeople, they meet or exceed the New Zealand Building Code, ensuring durability and quality you can trust.
TRANSPORTABLE
The Mintaro is designed to meet New Zealand’s strict size and weight limits for road travel and is mounted on a braked trailer rated to 3.5 tonnes. This makes it easily towable by a standard workhorse ute, ensuring hassle-free mobility and compliance with road regulations. Whether you're relocating or setting it up for a new adventure, the Mintaro is built to move with ease.
Standard Inclusions
Heating: Electric panel heater
Power: 16A caravan plug, fully wired with LED downlights, power points, exterior light
Plumbing: Gas hot water, mains water connection and wastewater outlet below floor (models with kitchen or bathroom)
Mobility: Road legal, warranted trailer with a 3.6t load capacity
Subfloor: Plywood on galvanised steel or timber platform
Levelling / Foundations: Sturdy feet that can be levelled (on firm, flat ground that is all you need) Tie-down lugs to connect to ground anchors for wind and earthquake peace-of-mind
Doors and Windows: Double glazed, thermally broken aluminium doors and windows in a wide range of colours
Exterior Claddings: Insulated vinyl cladding
Insulation:
Subfloor - polystyrene
Walls - glass wool batts
Ceiling - PIR board (super insulating rigid foam board)
Interior Linings: Painted or stained plywood
Flooring: Painted or stained plywood



Customisation
Tailor Your Tiny Home to Your Specific Needs
Creating a tiny home that perfectly suits your lifestyle is simple with our flexible system. Below is a list of customisation options to get you started, but if there’s something specific you have in mind that isn’t listed, just let us know—we’re here to make it happen!
Doors and Windows
Aluminium (Standard)
PVC
Timber
Claddings
Colorsteel
Timber weatherboards
Exterior Add-ons
Timber deck
Pergola
Awning
Outside shower/bathtub
Insulation
Sheep’s wool
Rockwool
Polyester batts
Council Compliance
Code Compliance Certificate (CCC) where building consent is required
nterior Linings
Grooved panels, painted
Interior Configuration
Kitchen design and appliances
Bathroom specifications
Bedroom configurations and wardrobes
Extra windows and doors
Flooring
Vinyl
Carpet
Cork
Timber
Heating
Electric wall panels (Standard)
Heat pump
Gas or diesel heater
Wood-burning stove
Off-grid Services
Rainwater collection
Solar electricity
Greywater disposal
For kitchen and bathroom wastewater:
Allflow greywater filtration system (council approved in some areas)
Toilet and Blackwater Disposal
Composting (Standard)
Flushing
Incinerating
Homebiogas
Structural Framing
Light gauge steel (Standard)
NZ timber
Select SiPs wall system (structural insulated panels)
Mobility
Road-legal trailer (Standard)
Wheels for site use only
Pile foundations instead of wheels

Mintaro Ground Floor
Loft
Large multifunction loft sleeps up to 4
Separate generous storage loft over bathroom
2 8 s q m interior space
8 . 3 m (L) x 3 . 1 m (W)
Queen sized bedroom
Kitchen
B a t h r o o m




