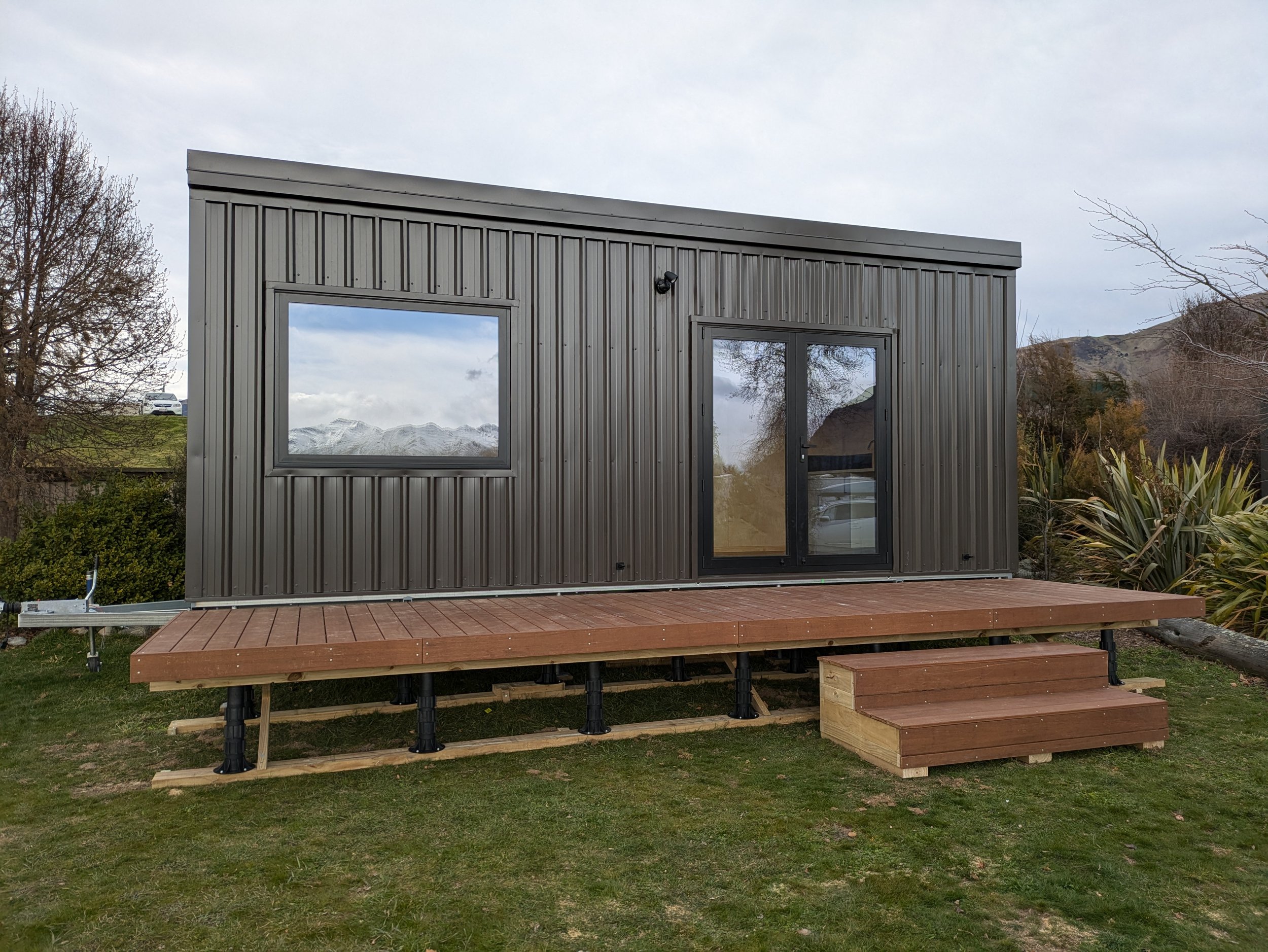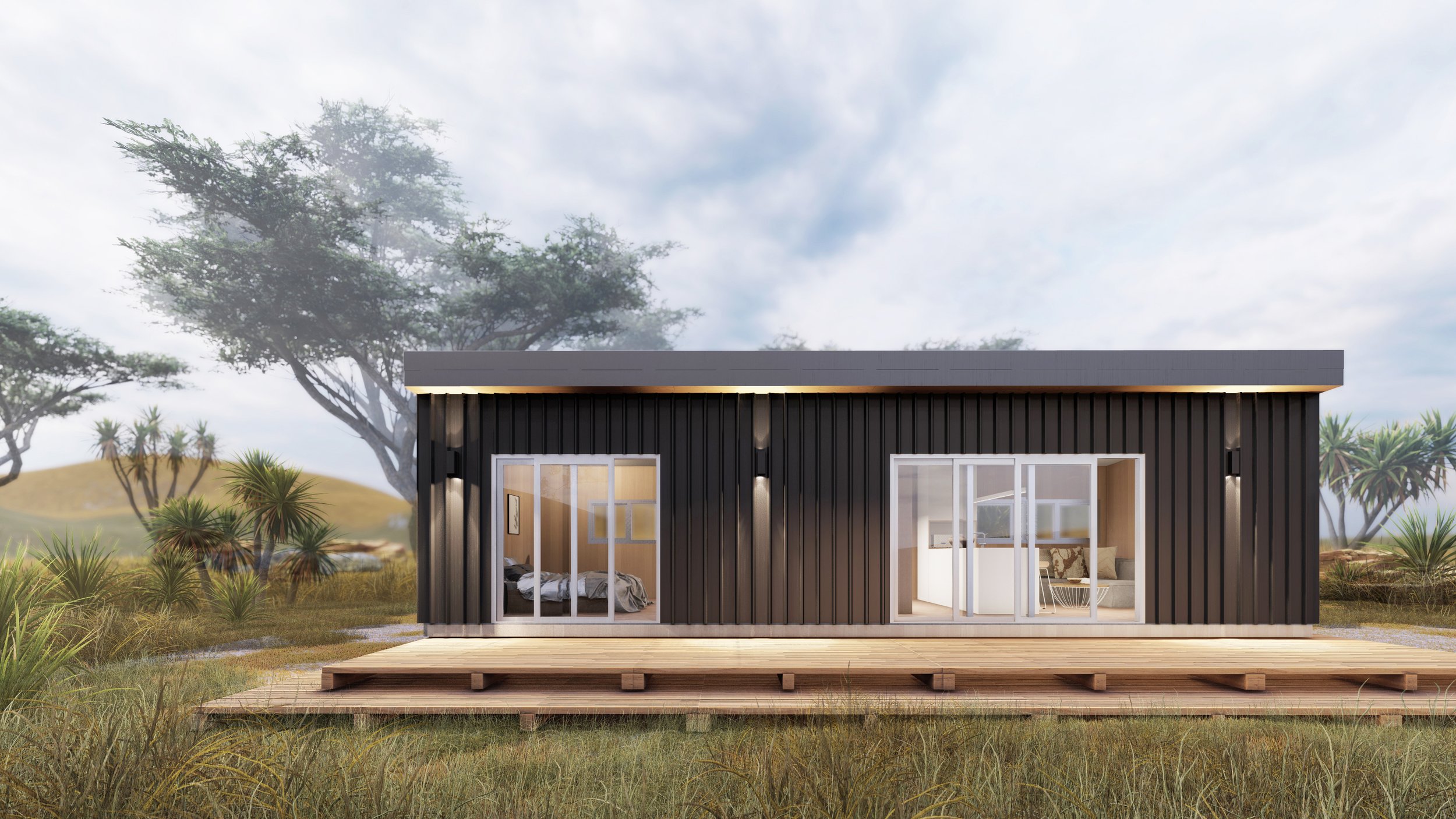
TYLER & Peggy
1 or 2
The Tyler and Peggy are large enough to feel like real houses, but can be picked up in one piece for ease of transportation. At 4.4m wide, they falls just within the size that can be transported on NZ roads without a special house moving permit.
Single storey design means easy access, cheaper to build, more headroom than the two storey models.
They can be configured with one or two bedrooms or have a separate pod attached, making it a 3-bedroom home.
We can put ithem on wheels, but due to their size they are designed to rest on a pile or grave/concrete foundation.
PRICE FROM $210,000
1
38 - 45m2
Ready for Council consent
We have produced architectural drawings to go directly to Council if you want your Tyler as a house on foundations with building consent.
This design also complies with the government’s proposed expemption from building and resource consents for “Granny Flats” under 60 m2 from mid 2025 (conditions apply).
Fully customizable
To make it your own, we sit down with you to design your customizations into the standard design.
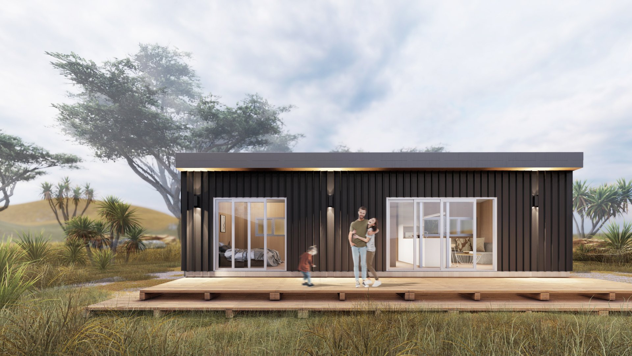

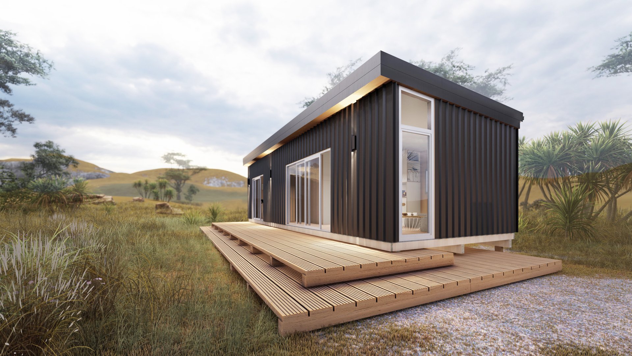

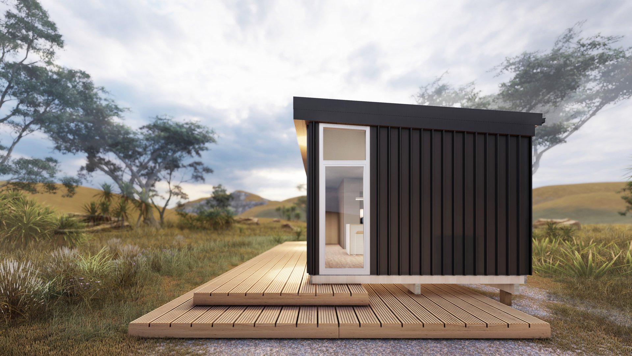
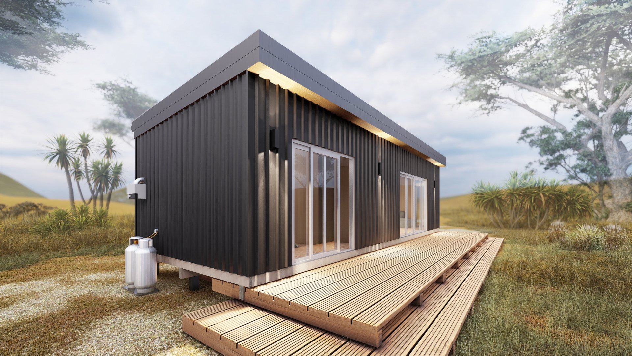
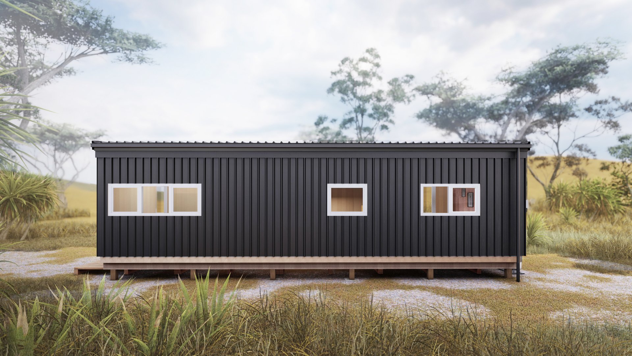
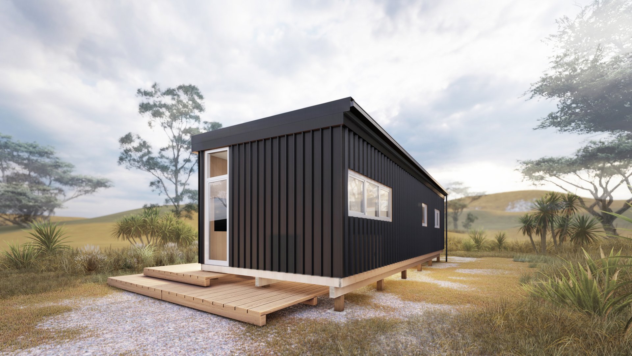
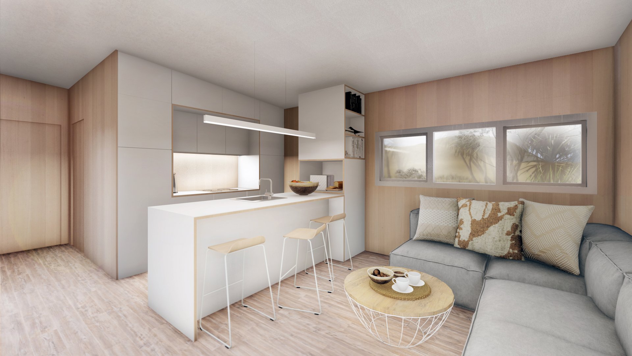
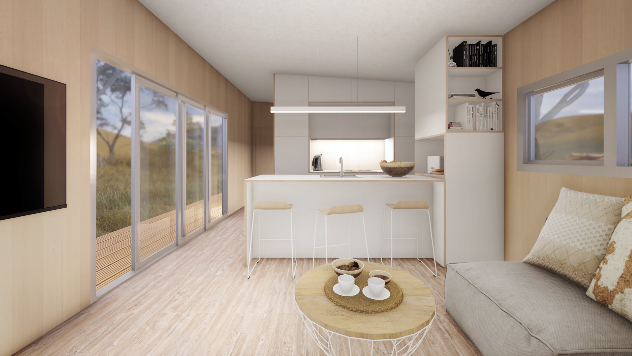
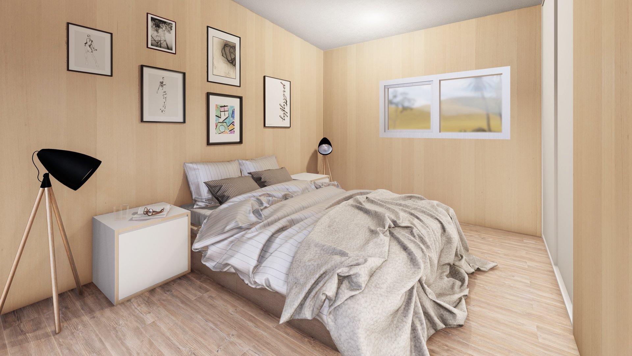
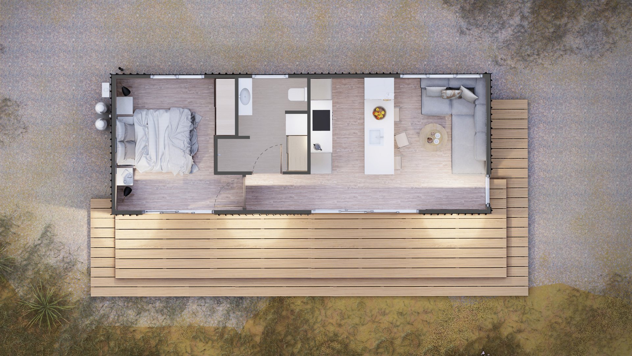
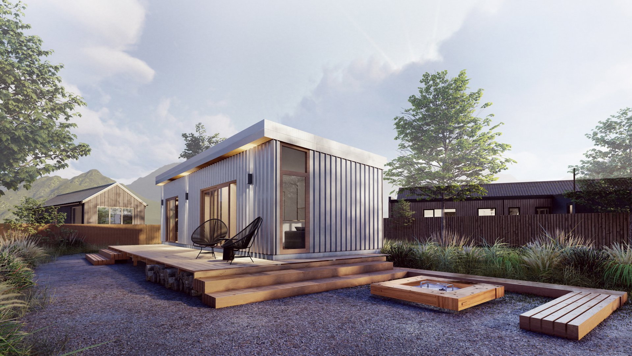
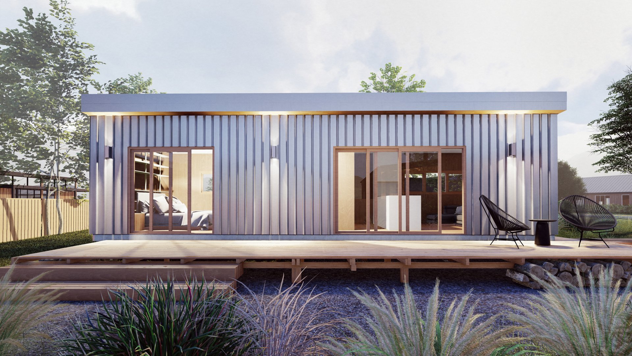
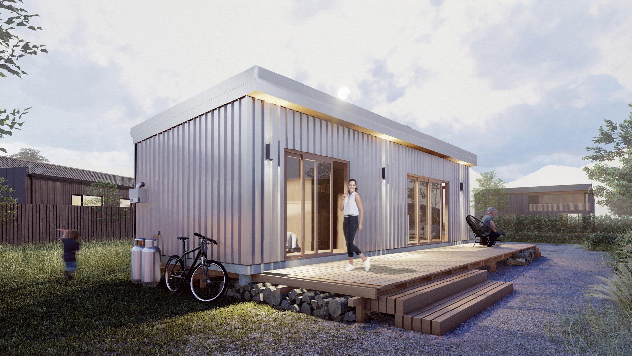
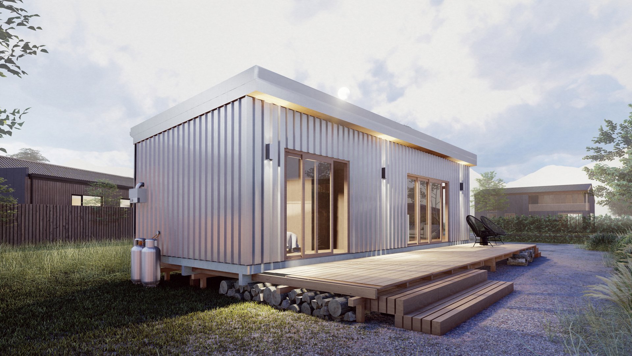
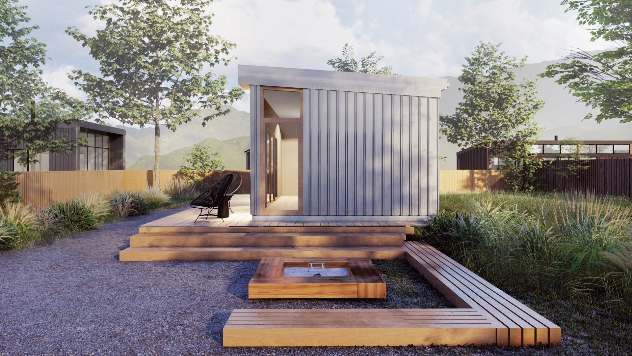
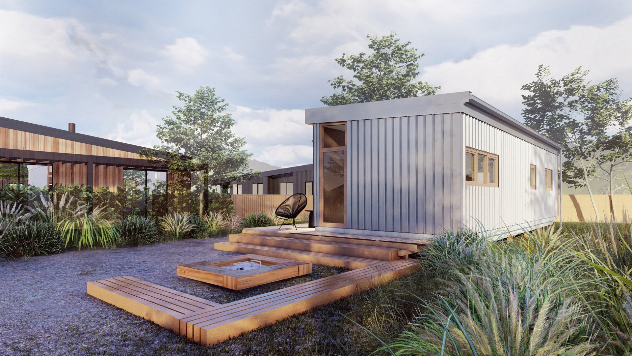
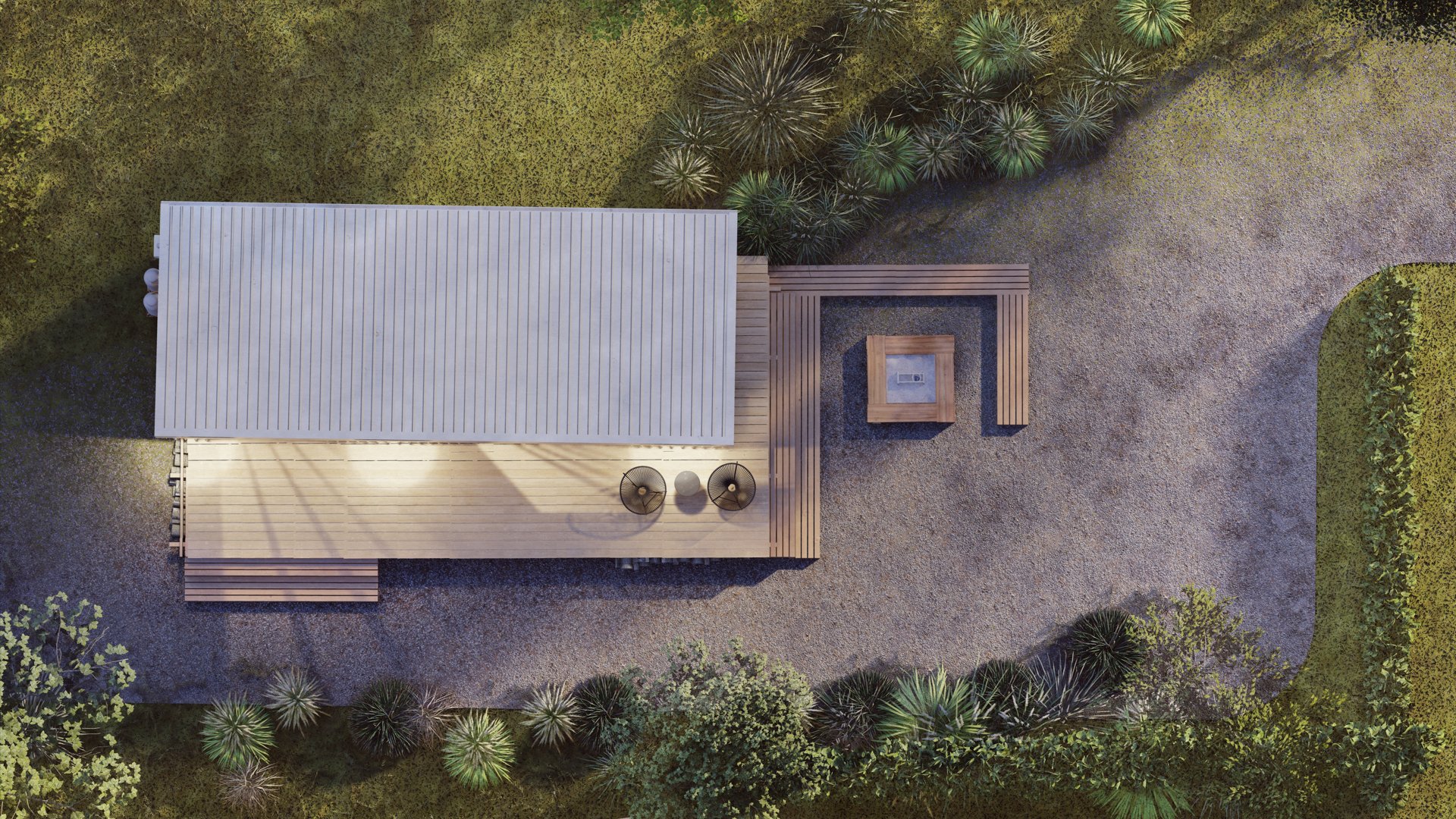
SPECIFICATIONS
TRAILER - built on skids to rest on foundation piles or concrete strip footings. If you like a trailer, this can be arranged as an option.
FUTURE-PROOFING - a downstairs door can be selected which enables future extension into a separate “POD” room.
MEASUREMENTS - overall 10.7m-12m long x 4.4m wide x 3.5m high
BEDROOMS - standard configuration Tyler 1 bedroom,, Peggy 2 bedrooms, a pod can be attached with many configuration options
KITCHEN - this layout packs a lot of storage and versatility into a compact package.
BATHROOM - bathroom with full 900mm x 900mm shower, large vanity (Tyler: laundry zone). Toilet options include flushing, composting, incinerating.
COUNCIL READY - Tyler comes with pre-drawn architectural plans ready for a building consent application.
SIPS construction - Peggy is designed to be built from SelectSIP panels. We can build most of our designs with those panels.



